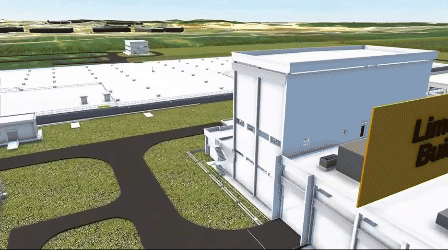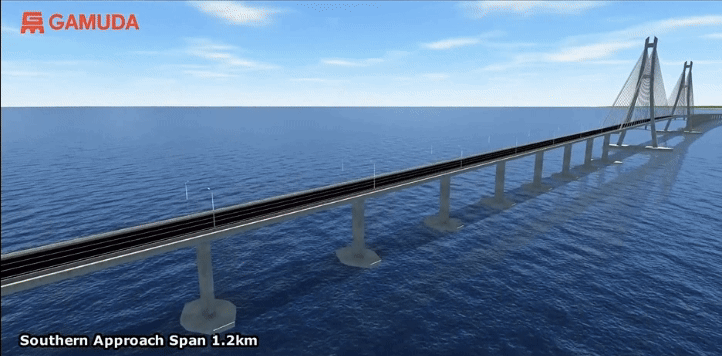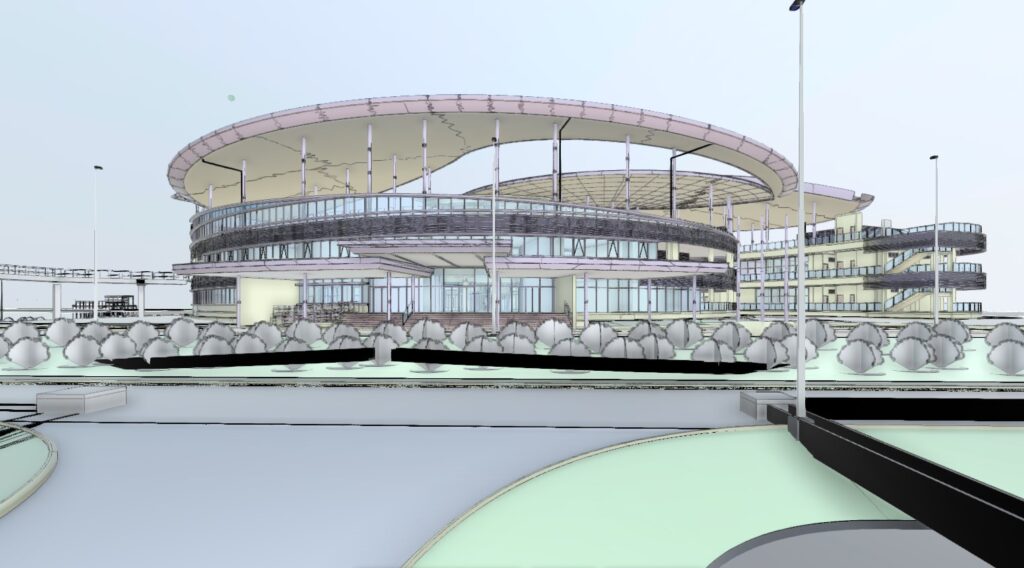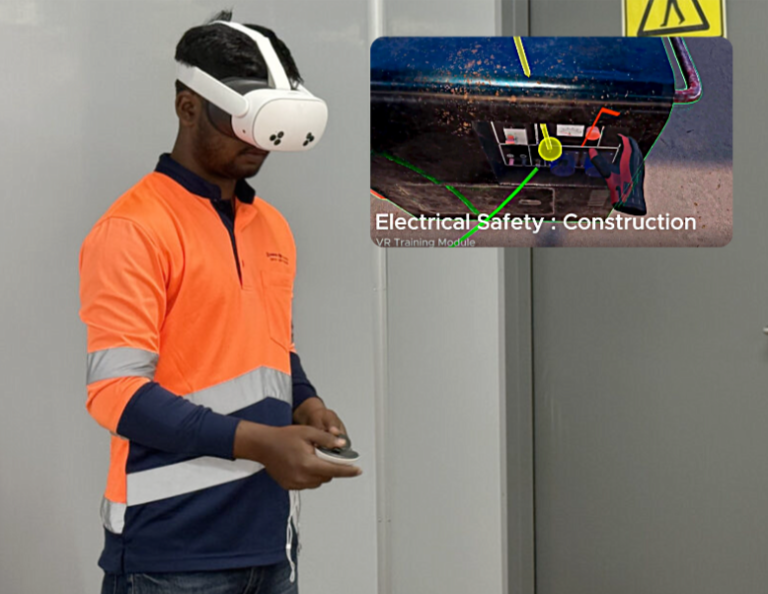The Power of Visualisation
At Gamuda, we have developed advanced capabilities in creating dynamic video visualisations of large infrastructure projects. This technology allows stakeholders to see a detailed representation of a project’s evolution, from groundbreaking to completion, before construction even begins.
This approach to project visualisation transforms how construction plans are communicated and understood. By presenting comprehensive video overviews of the project scope and timeline, all parties gain a clearer grasp of the work involved.

We use these fly-through models and carefully display progress with timelines as a visual format to inspire confidence in our clients and showcase our thorough understanding of the project’s data and challenges.
Jason Soon Kean Boon
The visual format simplifies complex technical aspects for non-technical stakeholders, enabling investors, government officials, and community leaders to make more informed decisions. Similarly, project owners can articulate their expectations with greater clarity, potentially reducing disputes and unexpected issues during construction.
To date, we have applied this visualisation technique to various large-scale developments, including the Rasau Water Treatment Plant and several significant projects in Australia. These visual narratives have proven invaluable in project planning, stakeholder communication, and execution.
The Technology Behind the Vision

Philosophically, our digital-first and data-first emphasis on all our stakeholders enable us to have control of the way we present our progress, either in terms of building dashboards for managers to understand the health of projects or developing these creative visualisations. In terms of tools, our team in GET are capable of delivering and supporting digital projects using the latest tools for these visualisations, which includes:
- Primavera P6: This industry-standard scheduling software is used to create detailed project timelines and milestones.
- Fuzor: A powerful Building Information Modeling (BIM) software that generates accurate 3D models of the infrastructure.
- Bentley Synchro: This 4D construction planning tool synchronizes the project schedule with the 3D model, allowing for visual simulation of the construction process over time.
- Various video editing software: Used to combine the schedule and 3D models into a cohesive, time-lapsed video representation, enhancing the overall visual narrative of the project.
- GIS software: Integrates geographical data to provide accurate site context and spatial relationships within the project environment.




