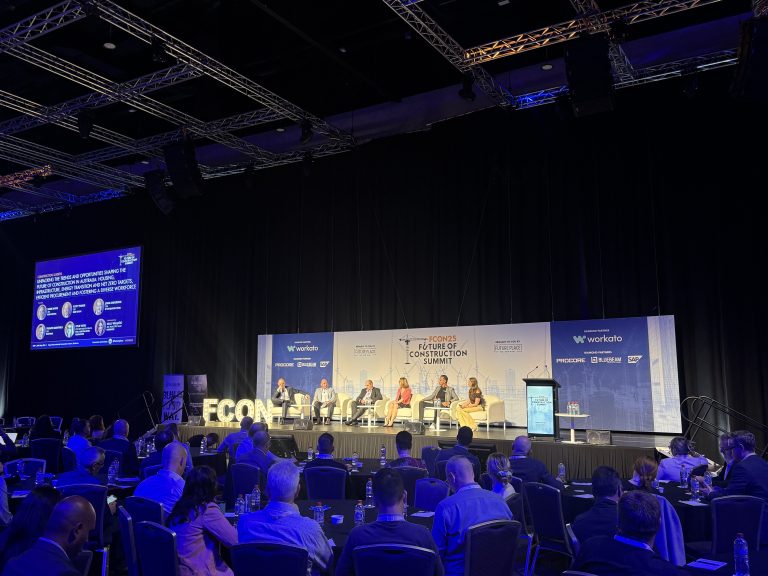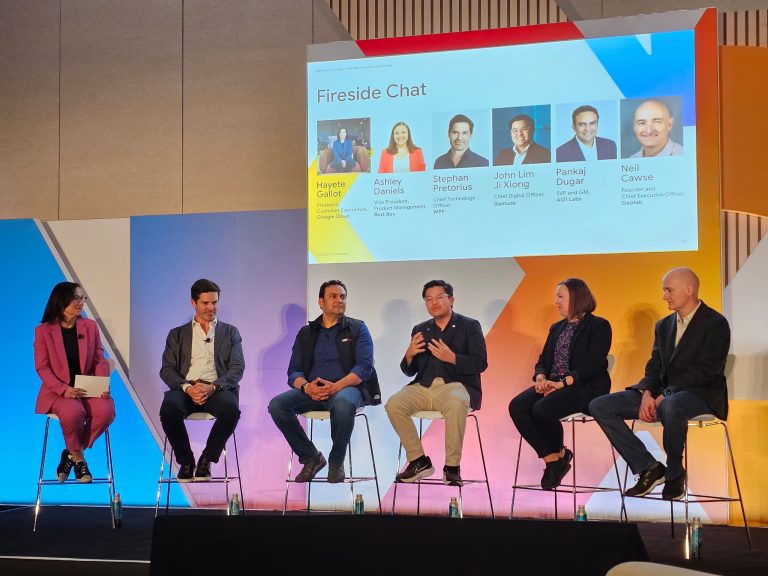The Objective
- To coordinate the concealed outdoor lighting fixture works in the rooftop facilities of a high-rise apartment.
- To manage design coordination between various design consultants via a Common Data Environment (CDE).

Parapet wall
The Specified Deliverables
- 3D Coordinated Models
- BIM Coordination Drawings
- IBS Precast Panel Shop Drawing
Project Members
- Ng Xue Yinn – BIM Coordinator from Gamuda Building Unit
- Nyanambkai A/P Perumal – BIM Engineer from Gamuda Building Unit
- Mohd Hafiz Bin Mohd Ameran – Design Manager from Gamuda IBS
- N. Syafa’ Izzatie binti Mat Pozi – Senior Engineer from Gamuda IBS
The Challenges
58 outdoor lighting fixtures were needed to light up said facilities; 10 of the fixtures were located at the outdoor cinema area, where the fixtures were to be concealed in tall precast IBS walls for aesthetic purposes.
The opening for the lighting fixtures in a 6 meter-tall, free standing crown wall was particularly challenging due to its complex reinforcement design.

6m crown wall
To facilitate the work, massive coordination between multiple parties ensued. The outdoor theater lighting fixtures were designed concurrently by an M&E consultant (for the electrical supply system) and a landscape architect (for the lighting placement). BIM proved essential in managing the coordination between the lighting fixtures and IBS precast panels. The precast panel design was also subject to the approval of C&S consultants.

BIM coordination process
The Outcome

3D model of the rooftop cinema with reinforcement details available for accurate pre-construction study
With the 3D model radically enhancing visualisation of the scheme, the consultant and landscape architect were able to deliberate design considerations confidently.
All information exchange were logged on a Common Data Environment (CDE), allowing the project team to track information conveniently and access real time information throughout construction.
This is the second post in our #BIMspiration series. Stay tuned for more on #BIMspiration.




