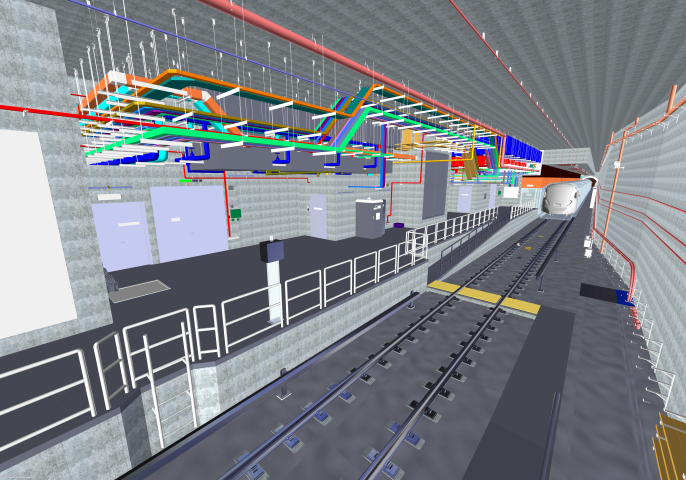KLCC East Station trackside and back of house from the tunnel section
As featured on Construction Plus Asia
Learn how BIM transformed the construction of the Klang Valley Mass Rapid Transit Putrajaya Line Underground Works
Article reposted with permission from Construction+. See the original post in 2019 here.
The Klang Valley Mass Rapid Transit (KVMRT) is a three-line modern railway system to improve transport and reduce traffic congestion across Greater Kuala Lumpur.
The first MRT line, the Sungai Buloh–Kajang (SBK) Line, was completed in July 2017, while work is currently ongoing for the 52.2-kilometre-long Sungai Buloh–Serdang–Putrajaya (SSP) Line.
The SSP project is managed by two different entities—project owner Mass Rapid Transit Corporation (MRT Corp) as project manager for the underground design and build package; and MMC Gamuda JV as the project delivery partner for the elevated and system works packages.
MRT Corp’s SSP Line Project Division manages the construction of the line’s elevated guideway depots, tunnels and stations, as well as the electrical and mechanical systems required for a fully functional railway system.
Following its experience with the construction of the first line, MRT Corp is pushing for increased productivity and efficiency in the delivery of the SSP line project.
Some of the key issues faced previously were the many on-site changes during construction resulting from design discrepancies or site constraints, delays in design submission due to poor design management, and lack of coordination with the different disciplines to identify clashes in the combined services drawing (CSD).
To better manage these issues, building information modelling (BIM) is used extensively and intentionally from the early stages of the project. In fact, MRT Corp has become the first infrastructure developer in the region to achieve BIM Level 2 accreditation, according to international standards, with the SSP Line.
Executive Summary:
- MRT Corp faced key issues such as there were many on-site changes during construction resulting from design discrepancies or site constraints, delays in design submission due to poor design management, and lack of coordination with the different disciplines to identify clashes in the combined services drawing (CSD).
- Building information modelling (BIM) is used extensively and intentionally from the early stages of the project. MRT Corp’s BIM management plan spells out what models are required and their purposes, outlining objectives, deliverable standards and the level of BIM details to be achieved for the project lifecycle—from concept and design to construction and final project phase.
- The use of BIM has significantly improved productivity at the design stage and reduced abortive works in the construction phase.




